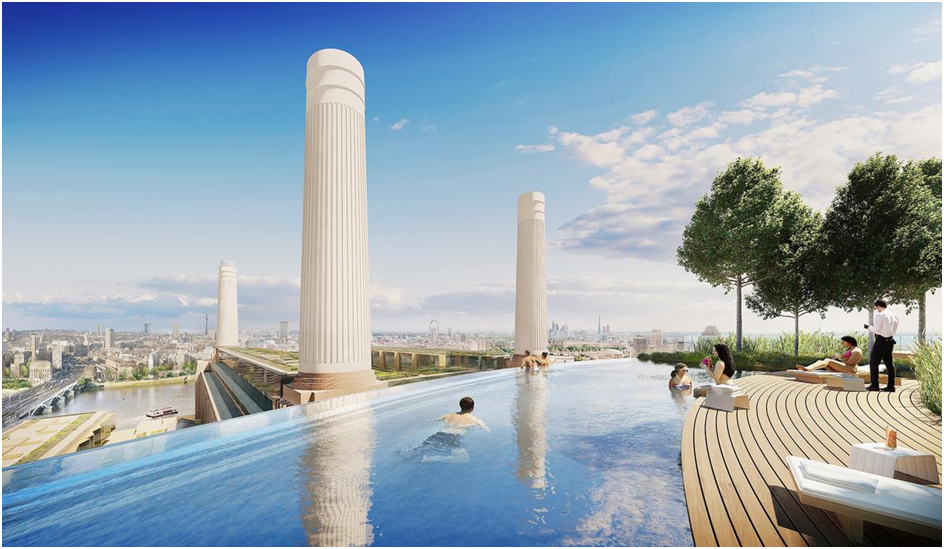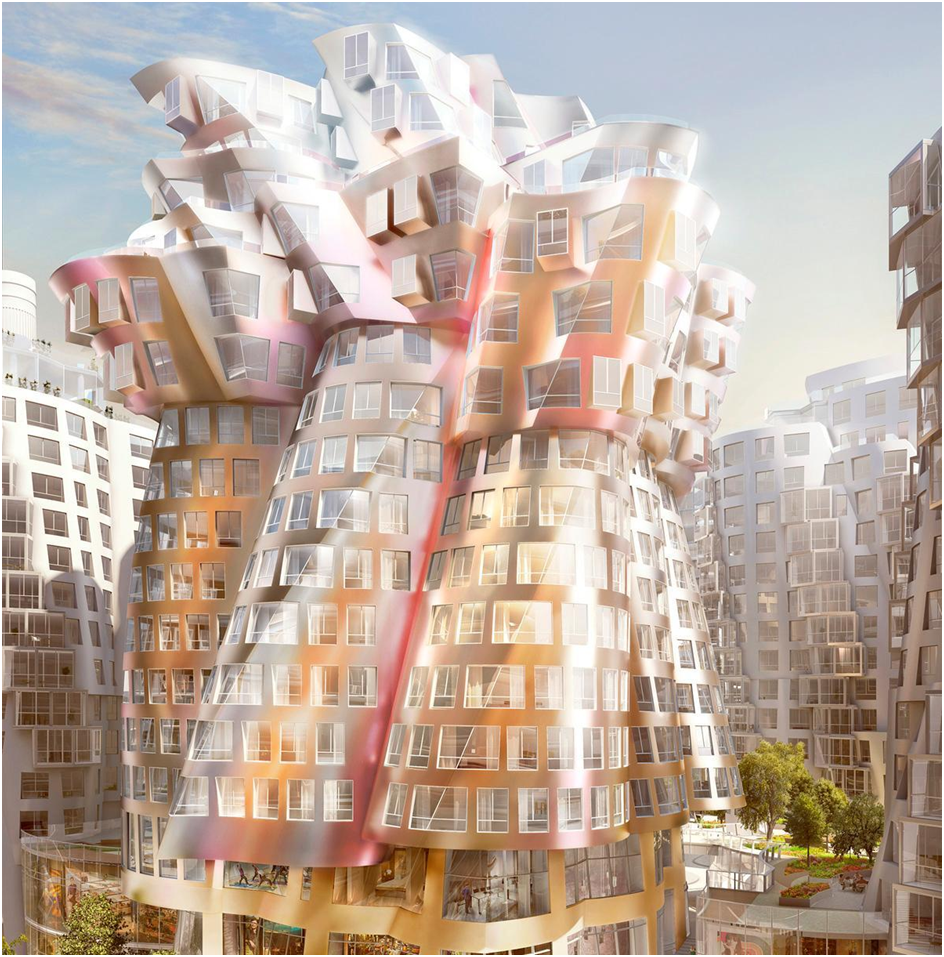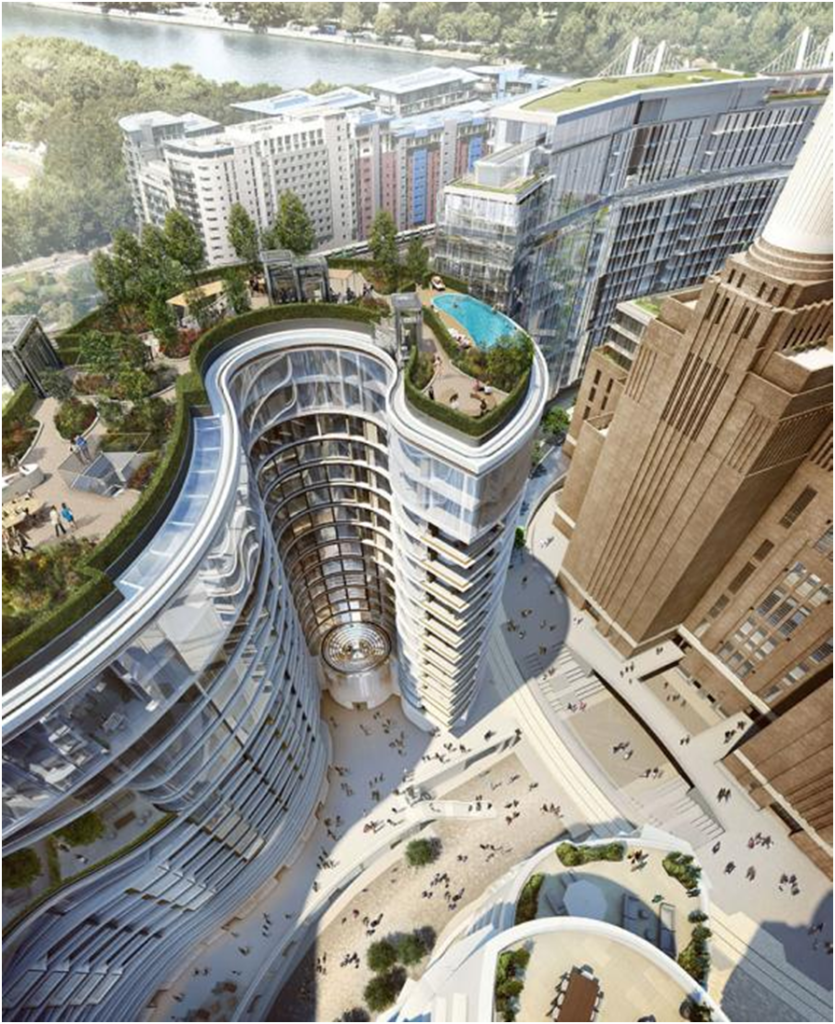The hotel will be housed in a Foster + Partners-designed structure. The Battersea Power Station Development Company (BPSDC) is overseeing construction, and the hotel will be managed by art’otel’s parent company, PPHE Hotel Group, when it opens in early 2019.
Art’otel beat out a number of other major hotel companies from around the world to win the contract. The hotel would feature public galleries, lounges, and cafes showing artworks from throughout the world, according to BPSDC’s “art-inspired vision.”
The hotel’s skyline levels will feature panoramic views leading up to the roof garden, which was created by James Corner Field Operations – the creative team behind the New York High Line – according to PSDC. Swimmers will be able to take in views of the power station’s distinctive chimneys as well as the surrounding London skyline from a stunning rooftop pool.

The ‘art’otel london battersea power station’ is a crucial component of Phase 3 of the Battersea development, which was designed by Foster + Partners and Gehry Partners. Phase 3 includes 1,300 residential dwellings, a new London Underground Station, and a community hub known as The Prospect, as well as Electric Boulevard, a new pedestrian high street that will serve as the development’s major gateway.
A 4,281sq m (261,360sq ft) public park designed by LDA Design will run beside the River Thames and feature event lawns, festival spaces, and terraced gardens.
The phase three plans include Frank Gehry’s distinctive ‘flower building’ Credit: Battersea Power Station Development Company
The total development of Battersea Power Station is guided by architect Rafael Violy’s masterplan. Since Canary Wharf, it is London’s largest single development project.

art’otel® is a contemporary collection of hotels located in cosmopolitan centres across Europe that fuse exceptional architectural style with art-inspired interiors. With a powerful combination of world-class art from some of the world’s most exciting artists and best-in-class service delivered by a talented team, art’otels offer a hotel experience like no other. art’otel redefines the traditional hotel experience by allowing guests to live within the creative process, surrounded by captivating art. At the brand’s heart lies the art itself.
art’otel london battersea power station is a building designed by Foster + Partners and set around the historic Grade II * listed Battersea Power Station. This luxury lifestyle hotel will offer incredible guest amenities with a number of show-stopping skyline floors boasting panoramic views leading up to the stunning Roof Garden designed by the New York High Line team, James Corner Field Operations.

Phase Three, a major part of the regeneration of the Battersea Power Station site, has been designed by Gehry Partners and Foster + Partners and includes new homes and a new high street, known as The Electric Boulevard, in an area to the south of the landmark power station. The Electric Boulevard will be the main gateway to the 42-acre development, connecting the Northern Line Extension station with the Power Station. The phase includes more than 1,300 homes in a range of sizes and styles in two zones on either side of the boulevard, as well as a 160-room hotel, retail spaces, restaurants and leisure facilities.
Gehry Partners has designed the five buildings to the east of The Electric Boulevard known as “Prospect Place”, which comprises around half of the planned residential units, double-height retail spaces at street level, a community park and multi-use community hub, and the distinctive “Flower” building. Foster + Partners has designed the undulating building to the west of The Electric Boulevard called “The Skyline”, which brings together the other half of the planned homes, including 103 units of affordable housing, in addition to a medical centre and 160-room hotel. Two floors of retail front onto the western side of the street, while generous breaks in the façade allow daylight to reach the public spaces below. The entire top of the building is laid out as one of London’s largest roof gardens – over a quarter of a kilometer long, the garden will have views of the Power Station, river and city beyond.









Hi, this is a comment.
To get started with moderating, editing, and deleting comments, please visit the Comments screen in the dashboard.
Commenter avatars come from Gravatar.